This is the beginning of what I hope will be a quick catch up to get my blog up to date! These photos are about 6-8 weeks old. As usual I just haven't had the time for updates, we've been very behind with everything financially so taking time to "blog" just hasn't been justified.
These photos were taken as Kim advanced with the frame, he got most of the external & internal walls done in about 2-3 weeks. It was fabulous to see the rooms emerge as it went up, getting an idea of size & space.
These photos were taken as Kim advanced with the frame, he got most of the external & internal walls done in about 2-3 weeks. It was fabulous to see the rooms emerge as it went up, getting an idea of size & space.
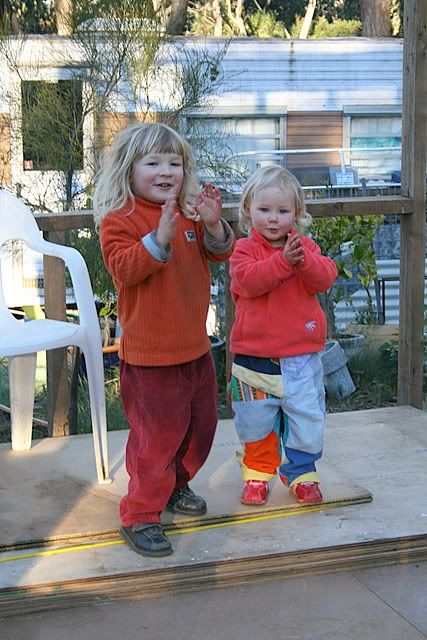
Finn & Ivy giving a little performance for me
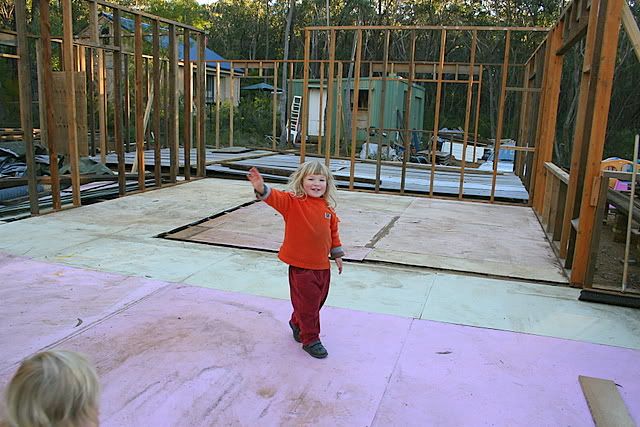
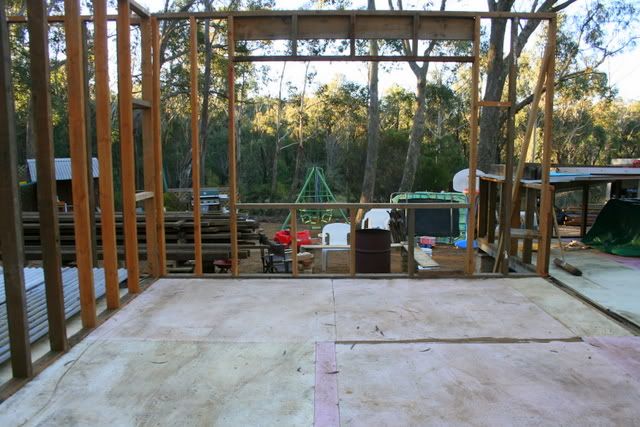
the beginning of my work room, a better view than I have now (not hard to do!)
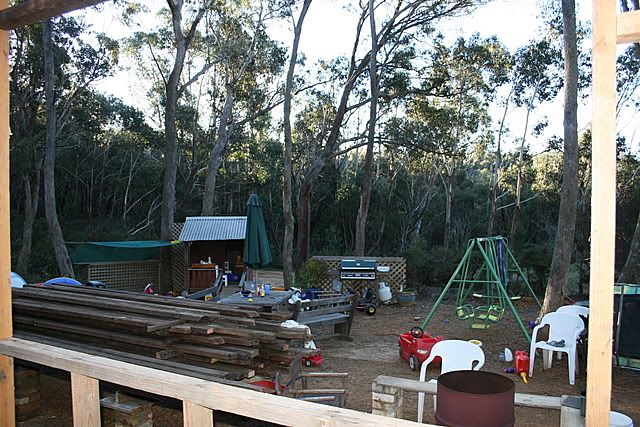
looking out my office window, full view of the cubby & sandpit
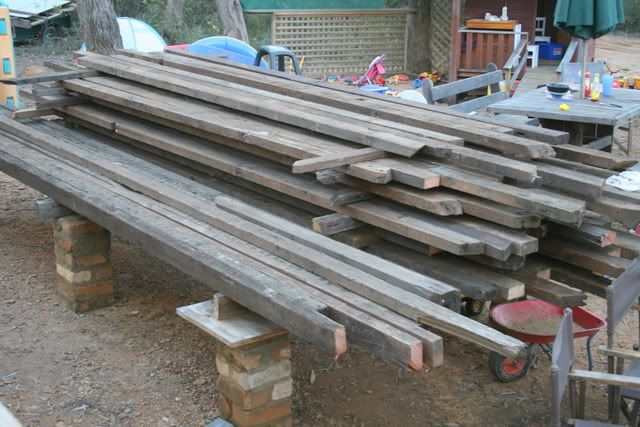
pile of recycled hardwood ready to be used for the ceiling joists
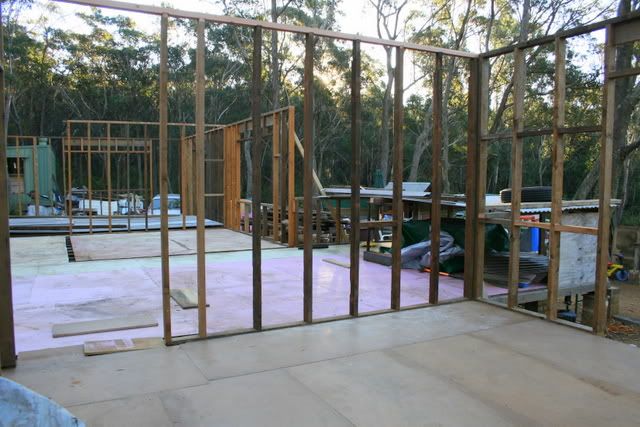
taken from the east side of the house, our bedroom
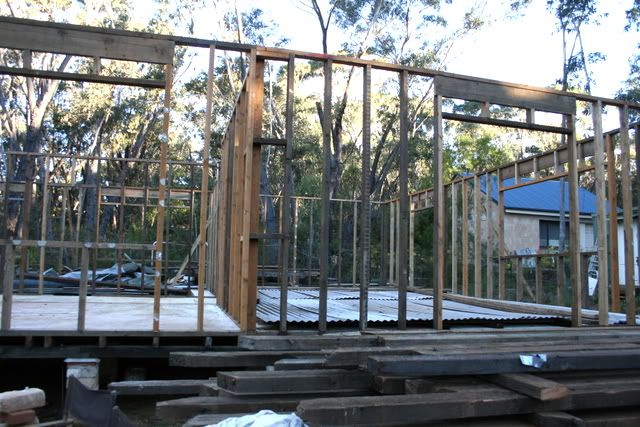
looking from the front of the house into the living room that runs the full width front to back
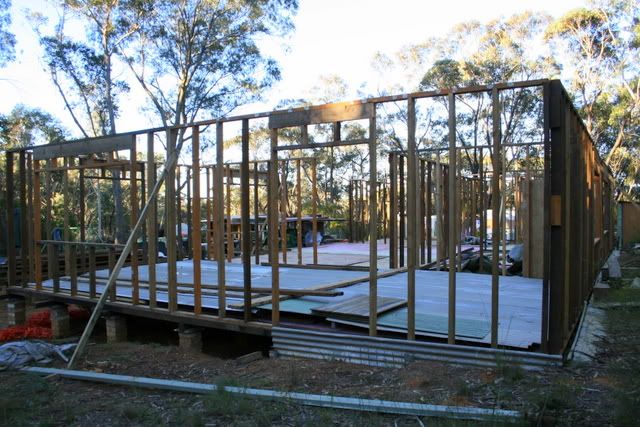
taken from the West looking into the living room. French doors will be in the space at the centre of the photo, large window to the left.
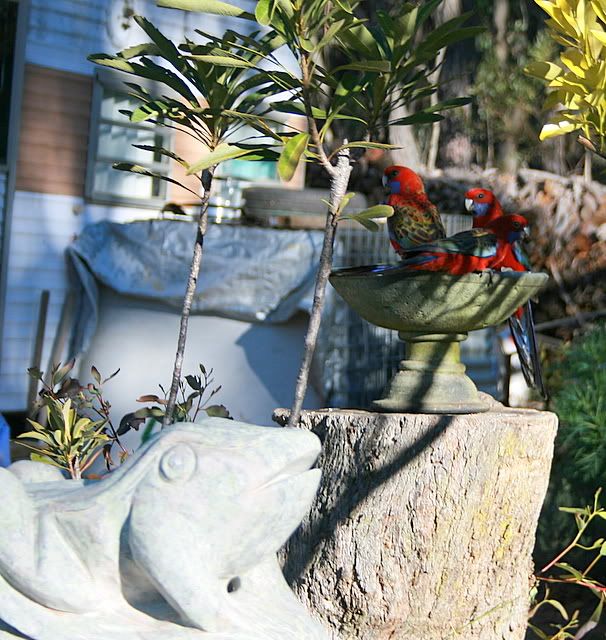
Rosellas, our new daily visitors. They are shaded by a waratah. The marble frog was Kim's 40th birthday present. He wanted a frog as we have a species of endangered frog on the property, the "giant burrowing frog", we found about half a dozen when digging for the piers, trenches, etc. They live about 50cm underground, are quite big & ugly & have long claws!
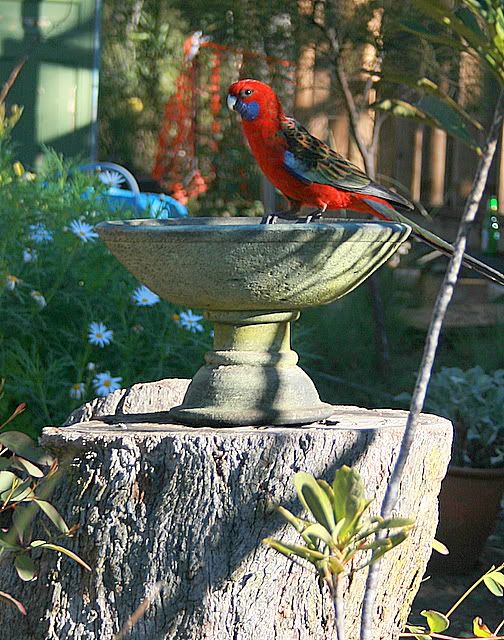
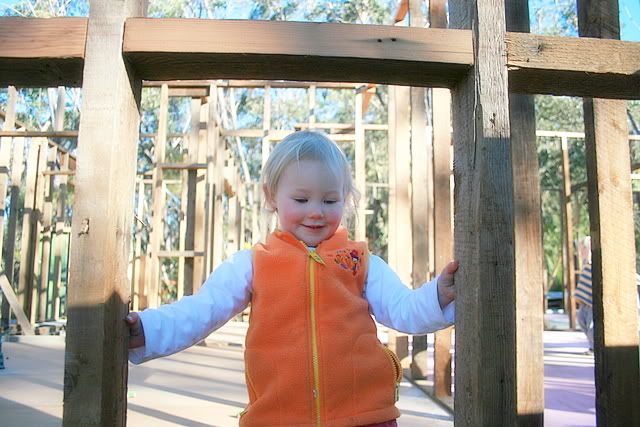
Framed!
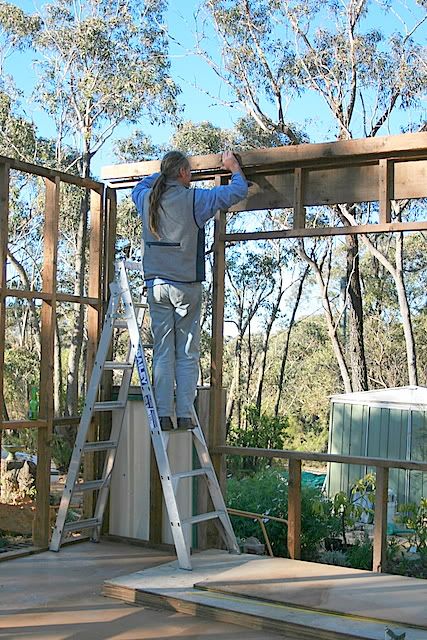
STARTING THE CEILING JOISTS.



No comments:
Post a Comment